


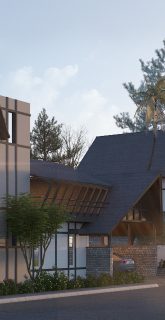
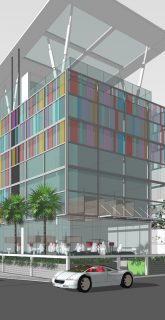
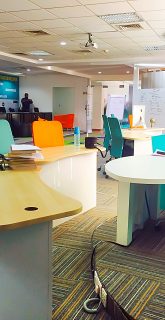
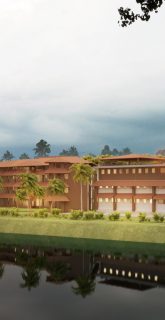
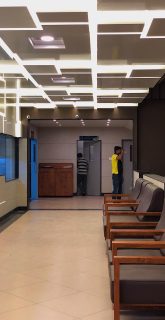
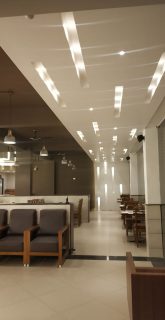
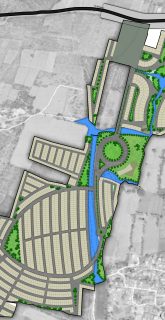
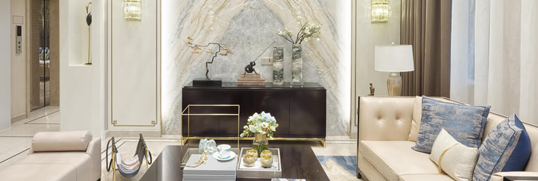
We initiate the project by having a feel of the site; we strongly believe that every structure built has to be in relation to its surroundings. A lot of effort is put into understanding client aspirations and what is desired.
The concept develops from the design brief and involves site analysis, climate study, traffic analysis (as applicable), Floor plans / Layouts, case study, etc
Based on the approved Concept design- statutory approvals are taken and detailed drawings are prepared for construction.
The detailed drawings issued to site are followed up with site inspection for quality check and check for design detailing. After construction and finishing, we do a ‘snag list’ to ensure that finer details are not lost in finishing by contractors.

Dolor sit amet ekolor aloma Cons ctetur the old what adips Incidunt ullt labe the off Duis euisod risus metus, a faucib.
Dolor sit amet ekolor aloma Cons ctetur the old what adips Incidunt ullt labe the off Duis euisod risus metus, a faucib.
Dolor sit amet ekolor aloma Cons ctetur the old what adips Incidunt ullt labe the off Duis euisod risus metus, a faucib.
Dolor sit amet ekolor aloma Cons ctetur the old what adips Incidunt ullt labe the off Duis euisod risus metus, a faucib.
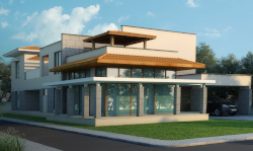
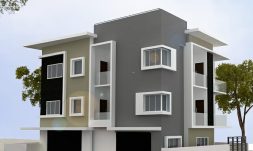

Lorem ipsum dolor sit amet, consectetur adipiscing elit, sed do eiusmod tempor
